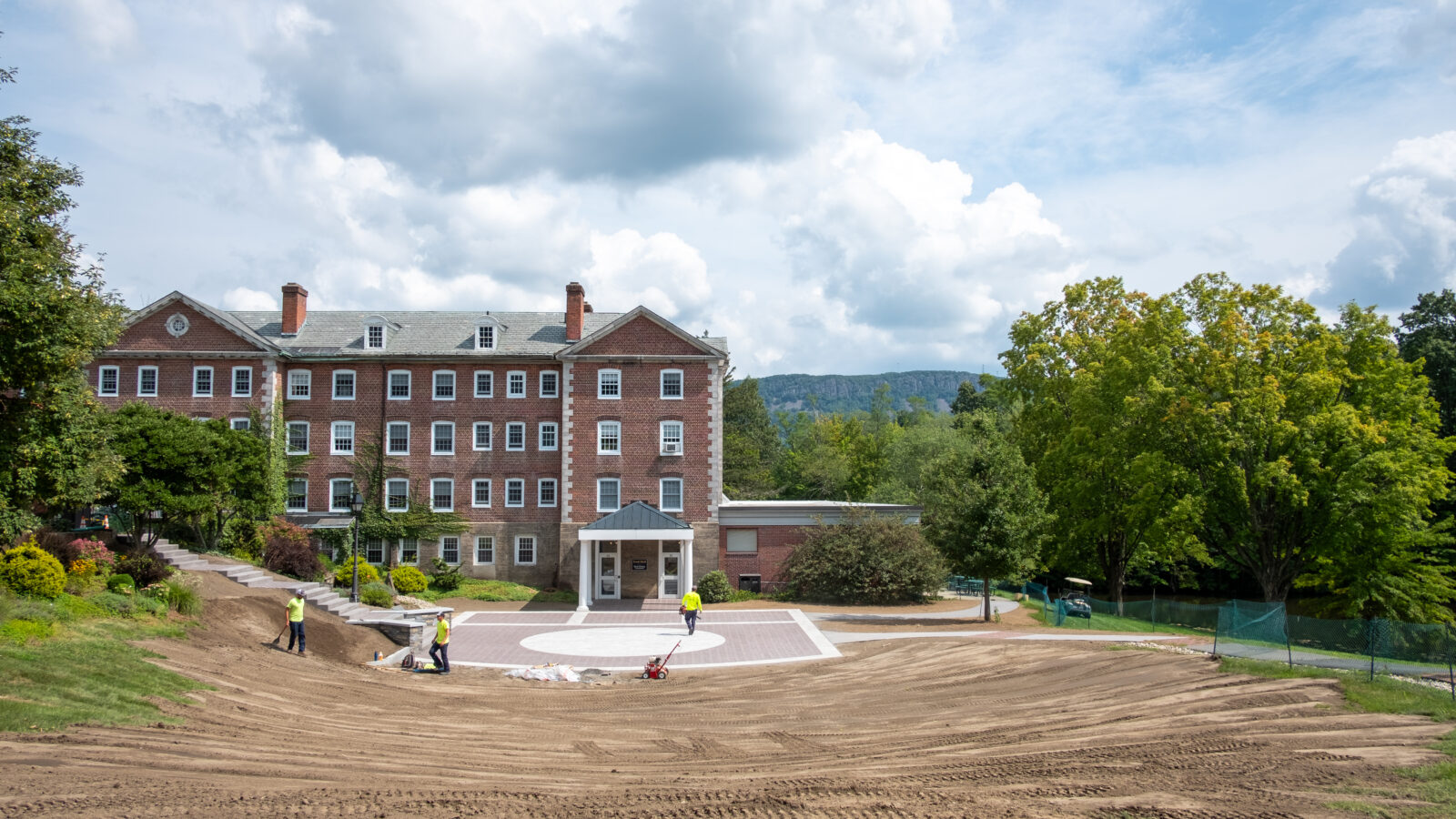During the summer, there may not be many students on campus, but there is never any shortage of activity. For Summer 2023, the school’s Physical Plant team, along with local contractors, went to work sprucing up old buildings, installing new fixtures, and upgrading various systems across campus.
“I would always like to see construction and a pile of dirt every summer on campus, because that means we’re renewing,” Head of School Robert W. Hill III said of the necessary summer work that transpires. “There’s have been some great additions to the school this year. I would name the patio in front of the dining commons as one, and—while this may be less obvious to everybody—the windows on Scott Hall are another improvement that will make classes quieter and the building much more energy-efficient.”
Many of the upgrades are part of larger, multiyear projects being planned by Brian Wing, Director of the Physical Plant, and his team. “We are always planning,” Wing said as he listed off the campus upgrades. “And there are multiple people that throw ideas off of each other or say ‘Hey, did you think of this?’ That spirit of improvement is a great thing to have.”
Here’s a breakdown of some of the main improvements made this summer. To see a list of all the upgrades that have happened on campus since the mid-2010s, click here.
New patio area in front of the Birch Dining Commons
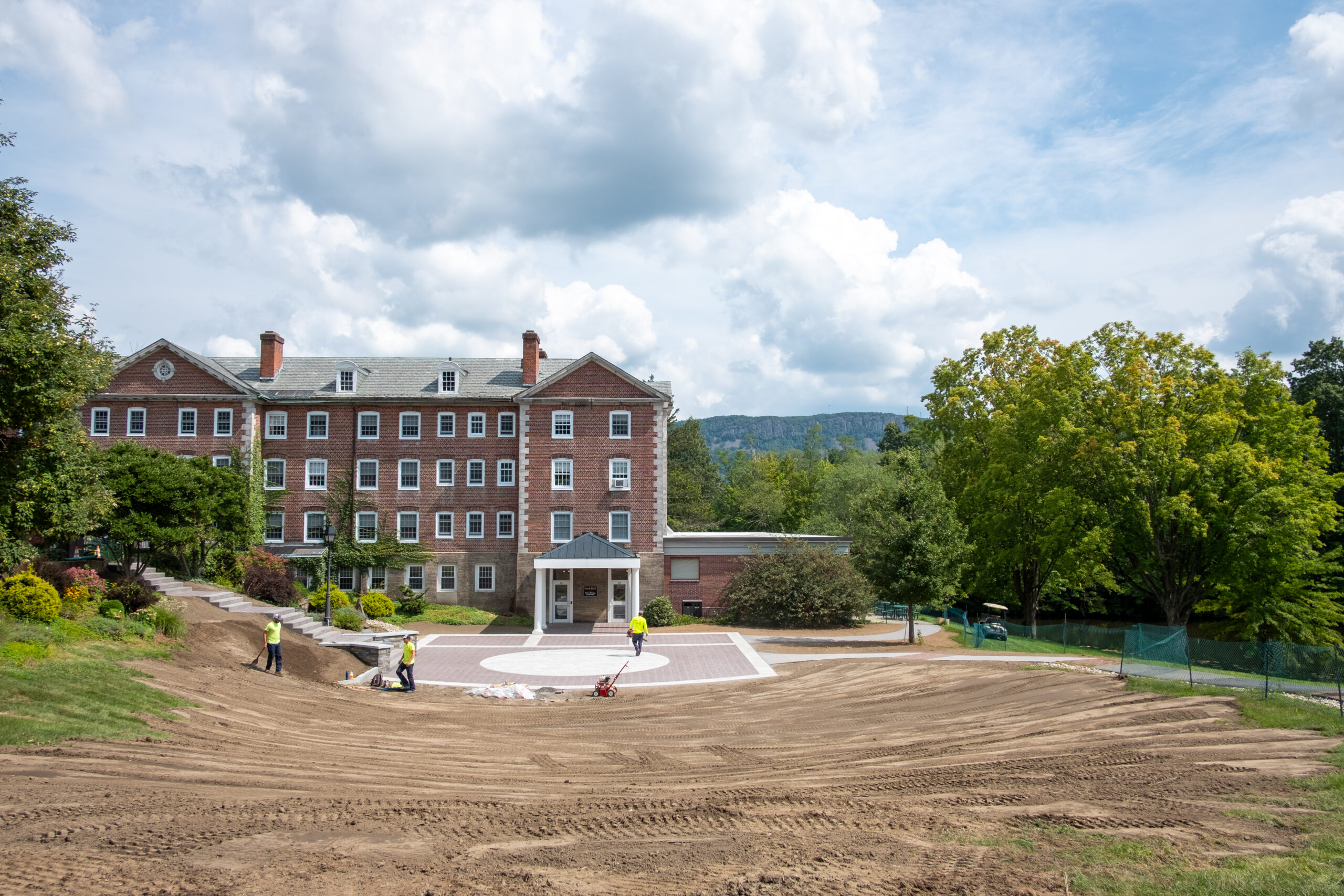
Spurred on by a maintenance need for the steps leading from the Ford Hall patio down to the Birch Dining Commons and with a desire to further expand outdoor gathering space on campus, the dining commons patio underwent a full makeover during the summer. The new patio area expands the paved footprint of the patio well into the natural amphitheater in front of Birch—while still keeping its charm—to create a warm and welcoming gathering space. The two-tone brick work is accentuated by a circular pattern in the middle of the patio, and runs up to the rebuilt staircase going up to Ford. The new stairs feature new warm water lines underneath to help break up ice and snow in the colder months.
John Wright heating and cooling upgrades
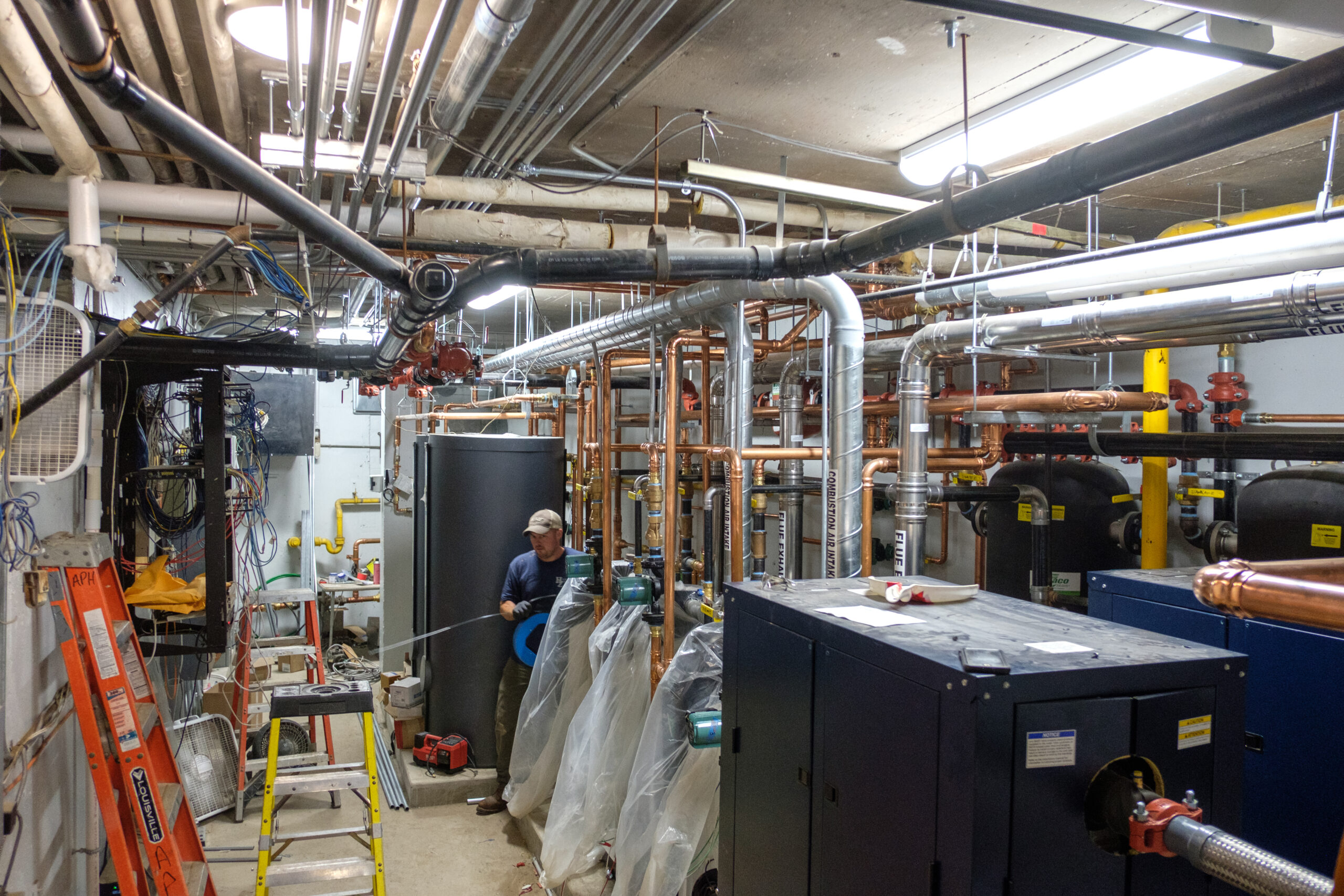
When we embarked on our mission to create a new Residential Quad, we dug wells in the ground for our heating and cooling needs to utilize geothermal technology in our new construction. But along with the new construction, a well was also dug to eventually hook up John Wright Dormitory—one of campus’ longest-used buildings—to geothermal energy, as well. This past summer, the conversion was made and the switch was flipped. With a new heating and cooling system room in place, John Wright will now use a more energy-efficient system for climate control in the building—including air conditioning for the first time. In addition to the new equipment installed to create the heating and cooling, new control units were custom-fitted and installed in all of the dorm rooms to help regulate the temperatures in each room.
“It’s critical that all of our buildings get the attention they need in a systematic way,” Hill said of John Wright’s summer upgrades. “This is a great example because well, air conditioning and John Wright—who would have thought?”
New doors for Phillips Stevens Chapel and keycard access on campus
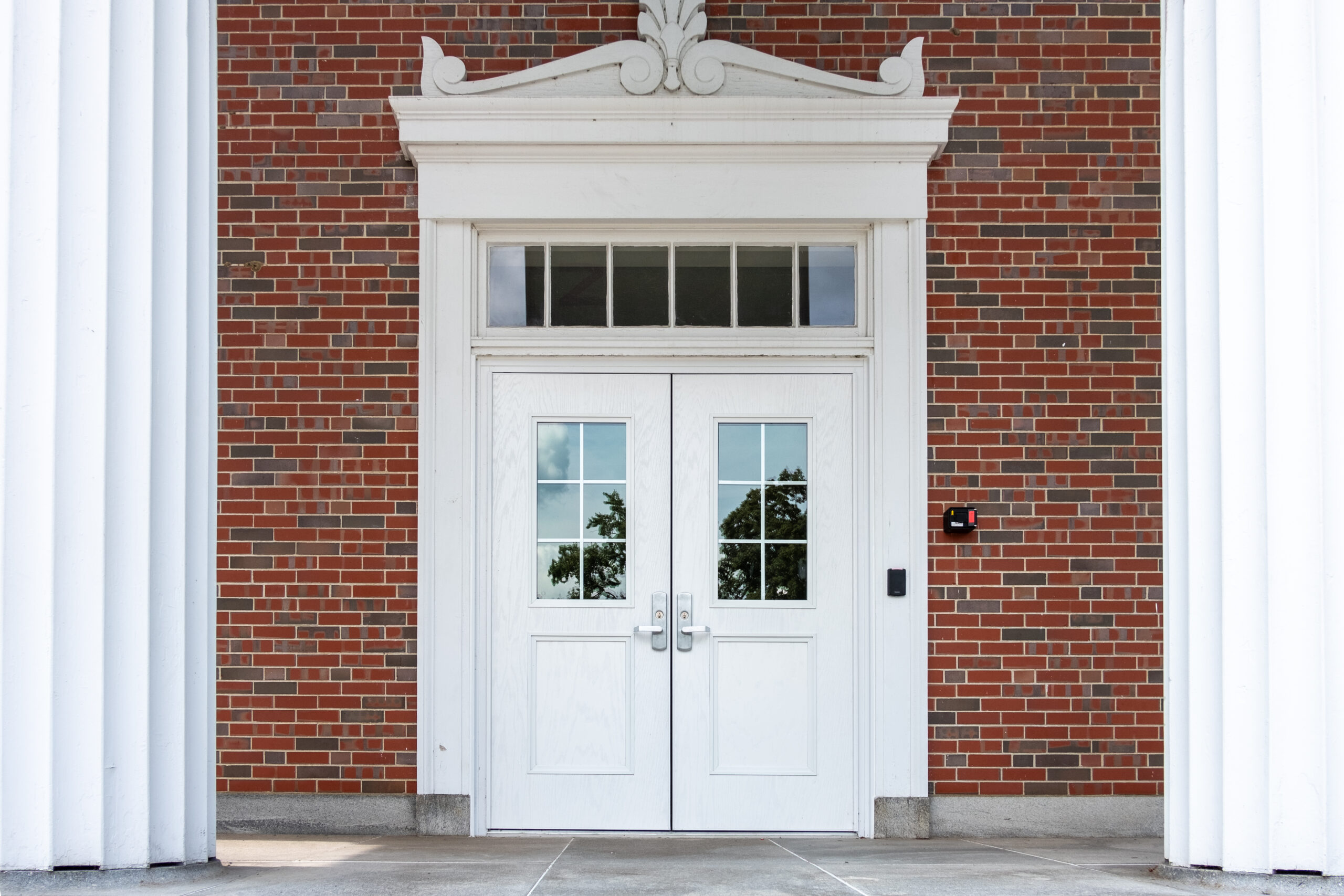
The front doors of the Phillips Stevens Chapel were upgraded at the start of the summer to make the building more energy efficient. The new doors look very similar to the old ones, but do a better job of keeping the elements out. In addition, a new card reader at the main entrance further enhances the security of the building. Key swipes were also added to the Schoolhouse and to the Reed Campus Center for additional security on campus.
Shower upgrades in Cain Athletic Center
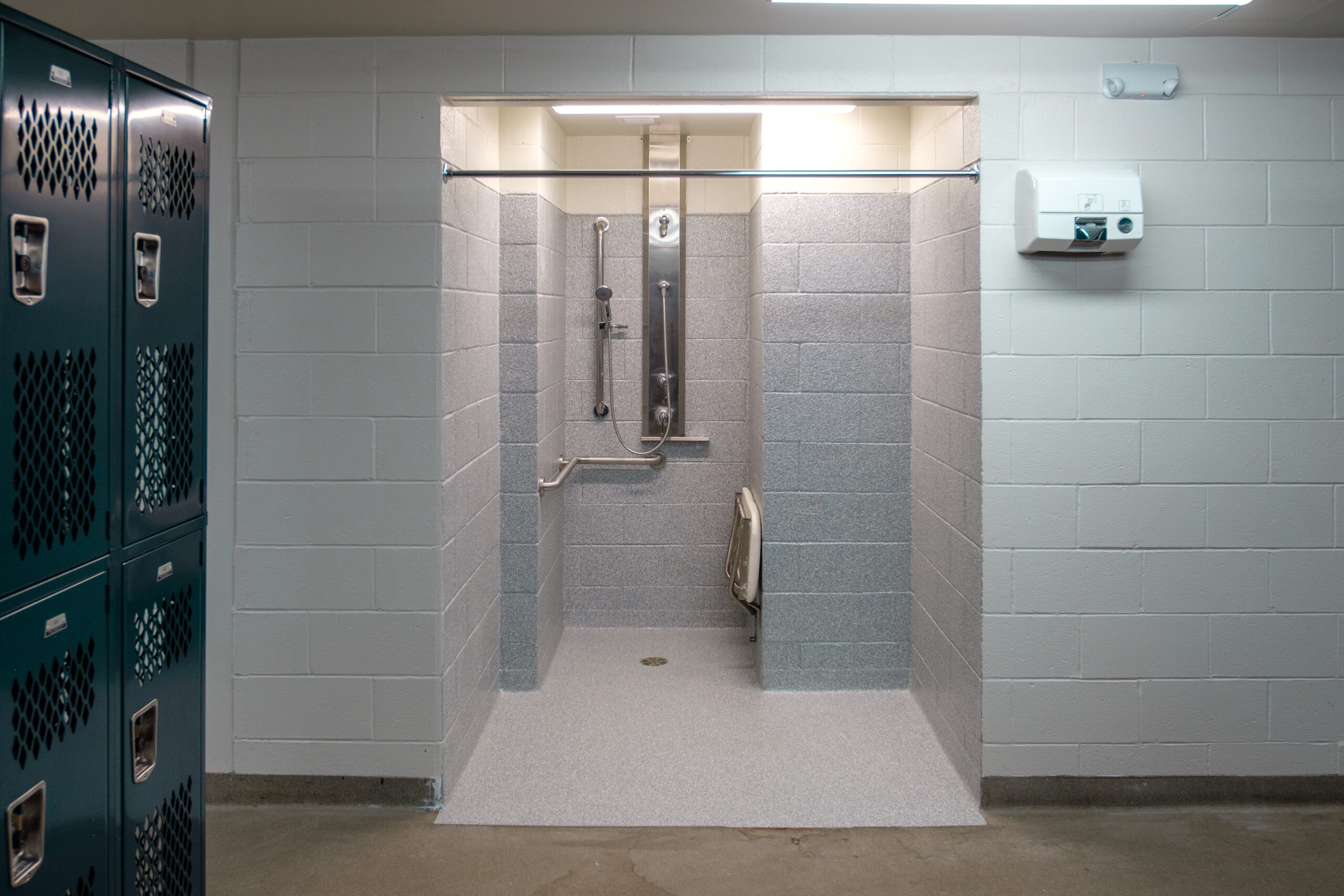
Athletes utilizing the showers inside the Sabina Cain Family Athletic Center will enjoy an upgraded experience, as all the amenities were fully rebuilt in both locker rooms. Now, both the boys and girls rooms will feature six individual stalls with their own changing areas, along with one American with Disabilities Act-compliant stall.
Scott Hall science classroom windows replaced

Going into last academic year, the science classrooms inside of Scott Hall received major renovations. This past summer, we turned our attention to the windows that bring the outside world into those rooms. Removing the original single-pane windows, the classrooms were upgraded to more energy-efficient windows that will serve to not only keep the warm or cool air in—but also block out most of the traffic noise that emanates from Payson Avenue. The result is the clearest picture yet into our bustling science classrooms.
Expanded study space in the Clapp Memorial Library
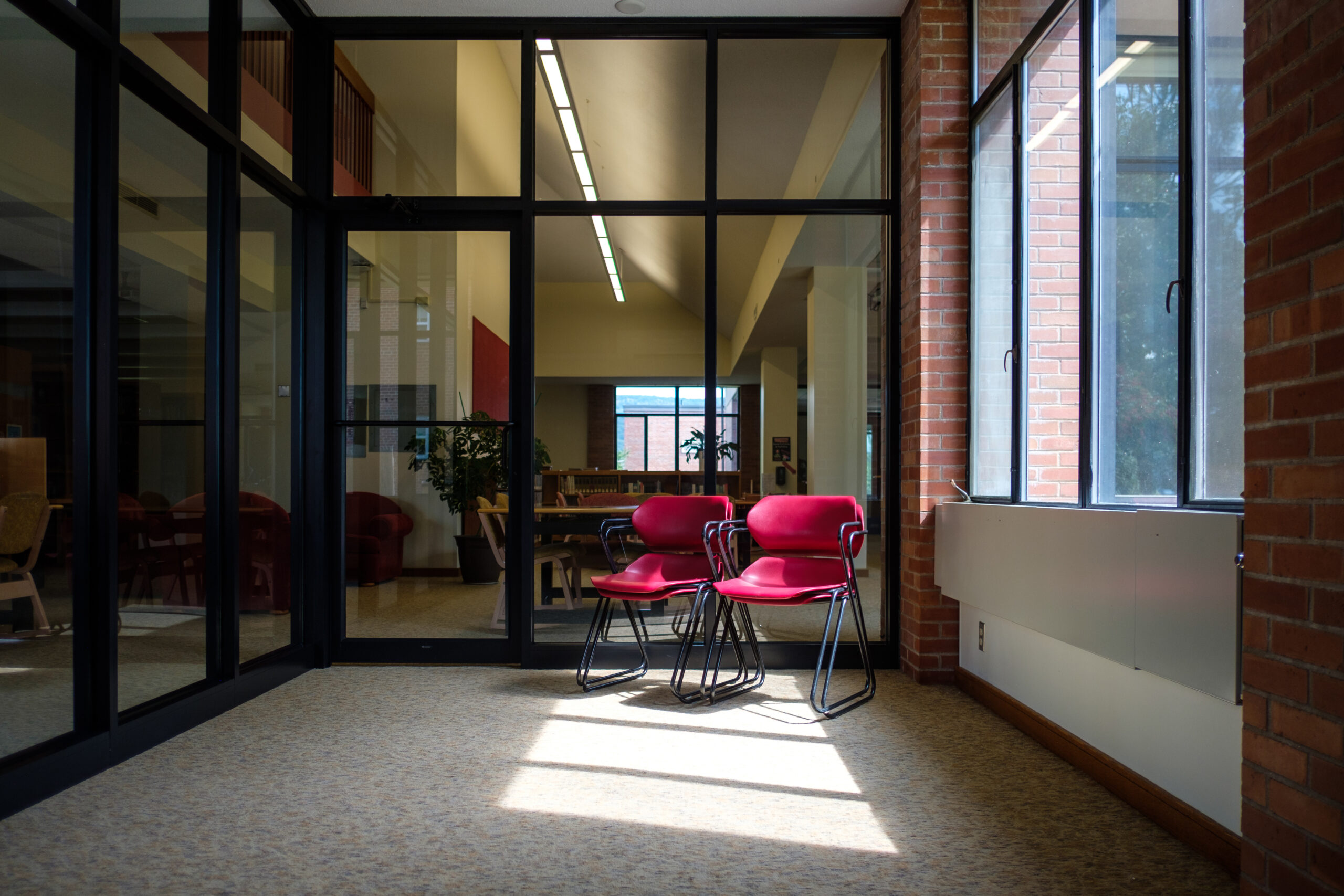
After sharing the second floor of the Clapp Memorial Library previously, the Math and Writing centers now have their own spaces, as does the Science Center. Math and Science are now located in fully-enclosed, glass-walled rooms on the first floor, allowing students quieter, light-filled spaces for work with teachers and peers. The Writing Center remains on the second floor, in a refurbished and expanded space that will also serve as a classroom for up to 18 students.
New theater sign installed in front of Scott Hall
Thanks to a generous donation from past parent and former trustee Catharine Porter P’97, the signage in front of the Williston Theater got a 21st-century upgrade. The new, bigger signs remain illuminated all day, and add a dramatic flair to the shows being advertised.

